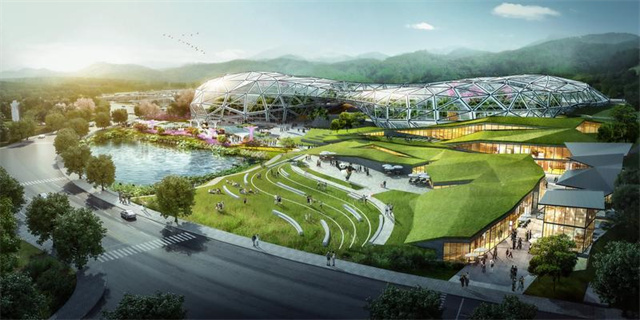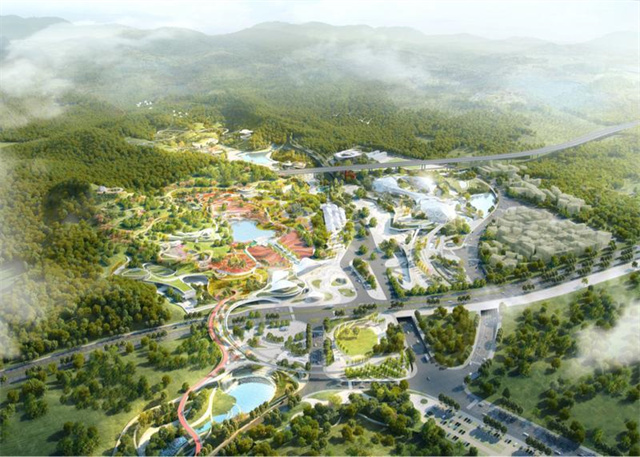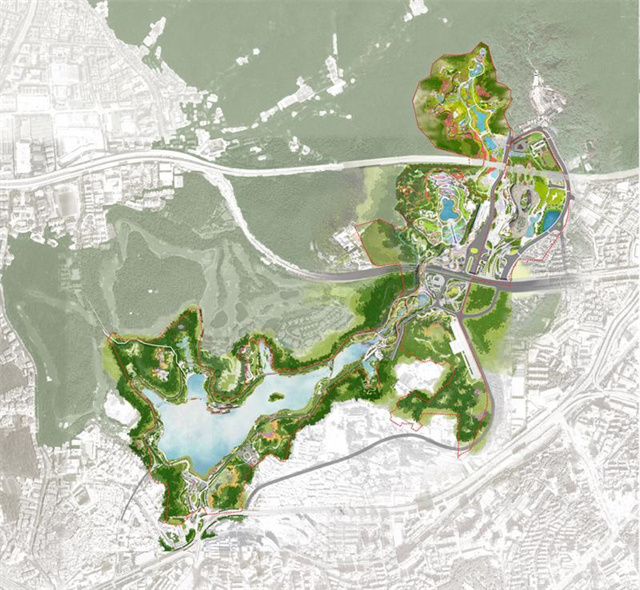
Conceptual drawing of the Guangzhou Garden project
On July 12, the comprehensive service center of Guangzhou Garden began to be constructed, which means that the Guangzhou Garden project has entered a new stage of construction, with a planned total area of 151.8 hectares.
The project consists of three major areas: the core area, the front area and the comprehensive service area. The comprehensive service center is an important part of the project, with a construction area of 113,000 square meters.
The comprehensive service center will build a dew-shaped greenhouse based on the mountain. This greenhouse will be linked with the flower street, restaurants, tourist service center, and transportation hub to form a new leisure block. The service area will also adopt a form of diversion of people and vehicles, providing 800 parking spaces for cars and 60 parking spaces for tourist buses to meet the parking needs of citizens.
An immersive flower world created with bionic technology and light will be built in the service center, which allows visitors to enjoy flowers during the day and the lights at night.

Conceptual drawing of the Guangzhou Garden project

The floor plan of the Guangzhou Garden project
The Guangzhou Garden Project is an important project implemented by the Guangzhou Municipal Government and is located at the foot of Baiyun Mountain. The purpose of this project is to "return the green space to the citizens and return the beautiful scenery to the citizens". The project will be designed, constructed and operated in accordance with the standards of international-class urban gardens. After completion, the surrounding environment and the parking functions in the south gate area of Baiyun Mountain will be optimized, and the tourist experience will also be improved. It will become a new popular tourist destination in Guangzhou.
Author | Alice
Editor | Olivia, Steven, Jerry




