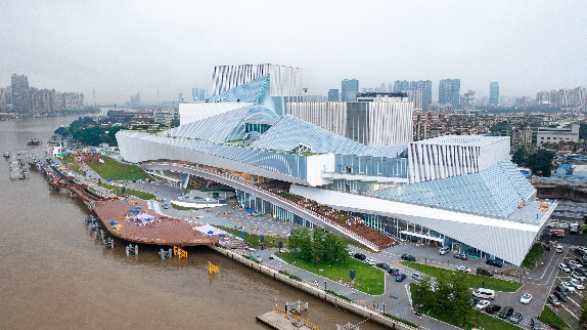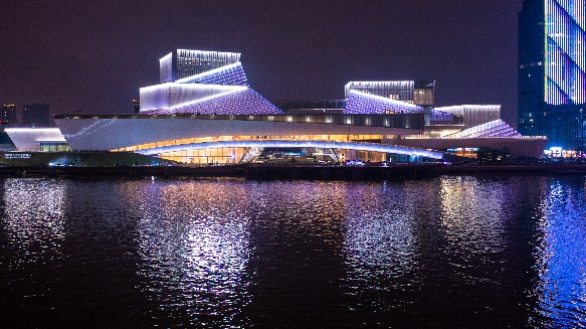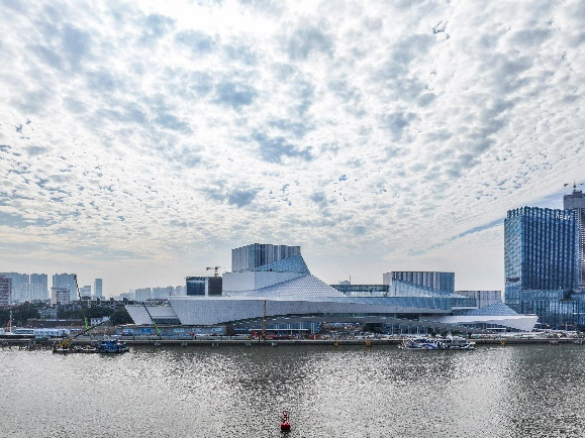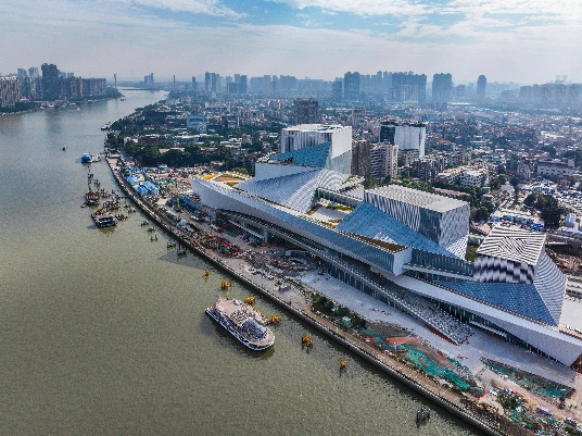
Lingnan: Beauty Beyond Borders | On the evening of April 21, the Greater Bay Area Art Center in the Bai’e Tan was fully illuminated. Located along the Pearl River, a white cultural #ship sailed away, which was composed of the #Guangdong Museum of Art, the Guangdong Intangible Cultural Heritage Exhibition Center, and the Guangdong Literature Center.
The# building is 350 meters long from east to west and 78.5 meters high, with 11 floors above ground and 2 underground.Designed by #Chinese architect He Jingtang and his team, the three venues of the #art center are connected as one, resembling a white "giant ship" about to set sail. This heavyweight super-large span, double-deck corridor upgrading project across the two sides of the river won the Gold Award for Construction Engineering Steel Structure, the highest honor in #China.
The 360-meter-long "culture ship" is located in Bai’e Tan, Guangzhou, echoing the Bai’e Hotel, Taigucang Wharf, Shamian Island, and other landscapes along the shoreline, as well as #Canton Tower, Guangdong Museum, Guangzhou Grand Theatre, and other cultural and #tourism landmarks along the Zhujiang New Town across the river. It has the deep cultural heritage of the Maritime Silk Road and its trade and commerce genes and also outlines a future-oriented cultural landscape #skyline, creating a new #landmark for the millennium business capital and stimulating the urban vitality.
He Jingtang said that the topography of Guangzhou has created an urban pattern that integrates mountains and water and due to the influence of the #climate, Lingnan architecture has certain requirements on the selection of materials for shading, ventilation, heat insulation, and moisture-proofing. We can find from many traditional Guangdong architectures that #Guangzhou people prefer a living environment and lifestyle that integrates indoors and outdoors together. Based on the cultural connotations of traditional Lingnan architecture, the Greater Bay Area Art Center in the Bai’e Tan highlights openness and inclusiveness. The public can freely enter the three venues from the plaza, and there is a platform connecting the venues, which blends with the outdoor environment. Through the change of perspective, the public can not only enjoy the indoor #exhibition effect up close but also overlook the glamor of the river from the highest point of the three-story arcade. #SplendidLingnan





4月21日晚,广州白鹅潭大湾区艺术中心首次全面亮灯。珠江之畔,鹅潭之滨,一艘洁白温润的文化巨轮扬帆远航。白鹅潭艺术中心由广东美术馆、广东非物质文化遗产馆、广东文学馆共同构成,高度为78.5米,地上11层,地下2层。
该艺术中心由中国工程院院士何镜堂团队领衔设计,建筑设计取“鹅潭写意,云山艺境”之韵味,通过“时光拱廊”将三个场馆连为一体,形似一艘即将启航的白色“巨轮”。横跨两岸的重量级超限大跨度双层连廊提升工程,荣获了中国建筑钢结构行业工程质量最高荣誉——中国钢结构金奖。
这艘长近360米的“文化巨轮”位于广州“十三行”所在地白鹅潭一带,与沿岸的白天鹅宾馆、太古仓码头、沙面等景观交相辉映,又与珠江新城一带的广州塔、广东省博物馆、广州大剧院等文旅地标隔江呼应。它既有深厚的海丝文化底蕴和商贸基因,也勾勒出面向未来的文化景观天际线,营造千年商都新地标,激发滨江都市活力。
何镜堂表示,广州的地形地貌造就了“云山珠水”的城市格局,受气候影响,岭南建筑在选材上对遮阳、通风、隔热、防潮有一定要求。我们从很多广府建筑中可以发现,广州人喜欢室内外相融合的居住环境和生活方式。白鹅潭艺术中心根植岭南传统建筑的文化基因,凸显开放、通透的特点。市民可以从广场自由进入三个场馆,场馆之间建有平台联通,与室外环境相融。市民通过视角的转换,既能近距离欣赏室内展陈效果,也能在三层拱廊的最高处远眺绝美江景。
-
Cantonese Opera "Double Embroidery Fate" Premieres: Tang Dynasty Love Story Interpreted with "Guang Embroidery + Cantonese Opera"
2024-04-25 19:01:47 -
I See China
2024-04-25 19:01:47 -
The 135th Canton Fair Spring Phase 2 Opens: Let's Explore the Novelty
2024-04-25 19:01:47 -
Lingnan Talk | Visit a lost libraryin Guangzhou.
2024-04-24 20:56:07






